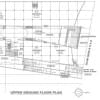
Design a Small House Floor Plan
$30-250 USD
Płatność przy odbiorze
The requirements:
1- The size of the area to be built is 9m*19m = 171sqm + the outer sitting area is 4m*5m + bathroom 2m*4m.
2- Each cell in the Excel file attached represents 1m.
3- The shape of the building is not necessarily be a rectangle. It can be a combination of shapes such as the edge of the house be hexagon or octagon.
First Floor:
1- Sitting Room for men.
2- Dining Room.
3- Bathroom and Hand Wash Area.
4- Sitting Room for women.
5- Bedroom.
6- Bathroom and Hand Wash Area.
7- Kitchen.
8- Living Room.
9- Place for elevator.
10- The stair should be on the side not inside the living room.
11- The outside room is a sitting room also with a two doors: one from the right and the other from the left.
Second Floor:
1- Bedroom with a bathroom and walk-in closet.
2- Bedroom with a bathroom and walk-in closet.
3- Bedroom with a bathroom and walk-in closet.
4- Small kitchen.
Third Floor:
1- A small apartment (85sqm) with an independent entrance from the right side. It should have: one bedroom with a bathroom, one bedroom, living room with a bathroom next to it, kitchen, sitting room with bathroom next to it.
Numer ID Projektu: #6265734
O projekcie
28 freelancerów złożyło ofertę za $178 w tym projekcie
Dear Sir, I understand your project and very much interested to do this. I am from Arrant Engineering solutions. We provide engineering solution in various sector. In In Architectural & Construction industry, Więcej
I am an architect with an experience in architectural design for more the 7 years. I have read the requirements and I am very much aware of your needs. I believe I can provide all the drawings, I am very open to sugges Więcej
need more information on files attachement please :) i will deliver the neccessary files for you as required best regards, Harry
Hello Sir, I`m an architect and I have more than seven years experience in residential planning. I can send you many projects that I have developed till this moment to see the quality of my works ( I don`t know how to Więcej
Hello .I from Ukraine .I will be happy to help you with the job .If you are interested in me as a performer, email me and we'll talk more specifically all the details, terms and price.
Hello I would like to do this project for you. kindly check my profile. .........................................................
List of deliverables 1. dimensioned floor plans & site plan 2. Building elevations from all four sides (4 nos) 3. Building sections (2 nos) 4. Design details as required. would require site plan in autocad form Więcej
Greetings, I'm Tijana and I'm an architect. I have three years of experience in architecture. I've worked on many project of houses, commercial building, some small projects such as designing facades, interior design Więcej
I will give you solutions enegh to choes from and after you can choose me to complet the work you need like civil and electrical work and other engineering work .
I am a experienced Designer and I have been using Autocad for 10 years now. I have worked in many big projects around the world and that made me very experienced with building CAD drawings. Please do not hesitate to c Więcej
Res Sir, I ready to take your project for minimum budget . I have experience such kind of projects please give me a chance n see my work.
I am an architect with over 14 years of experience in various building typologies. I am currently working on a few hotel projects. I am confident I would be able to provide you with a good design for your home, based o Więcej
I am a Mechanical Engineering Graduate and a professional CAD/CAM Designer/Drafter. I have hands-on experience on AutoCAD , Pro-e Wildfire 5.0 and ANSYS. Following is a list of some of my major Projects: 1) Complet Więcej
Young Architect - with years of experience working all over Europe, in France, Germany, Austria, and many others - for international clients. I do 2D architectural drawings [plans, sections, elevations], 3D models Więcej



















