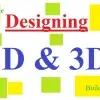
Design Floor Plans For Planning Application UK
$30-250 USD
Ukończony
Opublikowano około 12 lat temu
$30-250 USD
Płatne przy odbiorze
Hi I am submitting a UK planning application to convert my rear storage garage into a beauty treatment room. The access to the garage is from the rear of my shop existing door.
The local council wants the following information
1. Submit accurate, existing and proposed floor plans to scale of 1:100
2. Submit accurate, existing and proposed elevation drawings.
I have attached my hand drawing of the garage existing with accurate measurements but not to scale and a rough plan on proposed drawings.
I am looking for someone to prepare the drawings for question 1 and 2 above
Identyfikator projektu: 1569887
Informację o projekcie
6 ofert
Zdalny projekt
Aktywny 12 lat temu
Szukasz sposobu na zarobienie pieniędzy?
Korzyści ze składania ofert na Freelancer.com
Ustal budżet i ramy czasowe
Otrzymuj wynagrodzenie za swoją pracę
Przedstaw swoją propozycję
Rejestracja i składanie ofert jest bezpłatne
O kliencie

Slough, United Kingdom
126
Zweryfikowana metoda płatności
Członek od wrz 30, 2005
Weryfikacja Klienta
Inne pracę od tego klienta
$10-30 USD
$30-250 USD
$30-250 USD
$250-750 USD
$30-250 USD
Podobne prace
$250-750 USD
$3000-5000 USD
$30 USD
$30-250 USD
£10-20 GBP
$10-30 USD
€6-12 EUR / hour
₹600-1500 INR
£50 GBP
₹1500-12500 INR
$250-750 AUD
₹1500-12500 INR
$30-250 USD
£5-10 GBP / hour
₹600-1500 INR
₹12500-37500 INR
€30-250 EUR
₹1500-12500 INR
₹600-1500 INR
$5000-10000 USD
Dziękujemy! Przesłaliśmy Ci e-mailem link do odebrania darmowego bonusu.
Coś poszło nie tak podczas wysyłania wiadomości e-mail. Proszę spróbować ponownie.
Wczytywanie podglądu
Udzielono pozwolenia na Geolokalizację.
Twoja sesja logowania wygasła i zostałeś wylogowany. Proszę, zalogować się ponownie.











