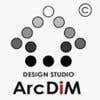
Basic 2D floorplann
$10-30 AUD
Płatność przy odbiorze
I need the 2 attached files that have coloured rooms to be redrawn to look like the black and white example.
Numer ID Projektu: #8596045
O projekcie
Przyznany użytkownikowi:
Hello! Interested in your offer, I can get to work immediately. My portfolio you can check here in this web, in my profile page. I will be glad to cooperate. Best regards
5 freelancerów złożyło ofertę za $27 w tym projekcie
Hi, Please give me opportunity to work for you in 3D and 2D.I have well experience in this field of 7+ years. I have expertise in in 3D and 2D. There will be no delay in my work I have read your project descript Więcej
Hello! I have seen your project requirements you are in need of a images to be designed I am a professional graphic designer with creative multipe designing skills and with 3 years of experience in the relevant field Więcej
I am an Architecture student. I know how to do a lot of work using CAD. This job will be done right away.





