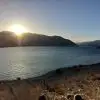
convert digital elevation model to autocad file
$15-25 USD / hour
W trakcie realizacji
Opublikowano ponad 3 lata temu
$15-25 USD / hour
very simple job. convert the attached file to a .dwg with interpolated 2' contours.
Identyfikator projektu: 26872194
Informację o projekcie
25 ofert
Zdalny projekt
Aktywny 4 lata temu
Szukasz sposobu na zarobienie pieniędzy?
Korzyści ze składania ofert na Freelancer.com
Ustal budżet i ramy czasowe
Otrzymuj wynagrodzenie za swoją pracę
Przedstaw swoją propozycję
Rejestracja i składanie ofert jest bezpłatne
25 freelancerzy składają oferty o średniej wysokości $18 USD/godz. dla tej pracy

5,6
5,6

4,7
4,7

3,6
3,6

1,9
1,9

2,0
2,0

2,0
2,0

0,0
0,0

0,0
0,0

0,0
0,0

0,0
0,0

0,0
0,0

0,0
0,0

0,0
0,0

0,0
0,0

0,0
0,0

0,0
0,0

0,0
0,0

0,0
0,0

0,0
0,0
O kliencie

beacon, United States
1
Zweryfikowana metoda płatności
Członek od lut 21, 2017
Weryfikacja Klienta
Inne pracę od tego klienta
$250-750 USD
$10-30 USD
Podobne prace
$30-250 USD
$30-250 USD
$30-250 AUD
$30-250 AUD
$10-65 USD
$10-65 USD
$30-250 USD
$30-250 AUD
$10-65 USD
Dziękujemy! Przesłaliśmy Ci e-mailem link do odebrania darmowego bonusu.
Coś poszło nie tak podczas wysyłania wiadomości e-mail. Proszę spróbować ponownie.
Wczytywanie podglądu
Udzielono pozwolenia na Geolokalizację.
Twoja sesja logowania wygasła i zostałeś wylogowany. Proszę, zalogować się ponownie.













