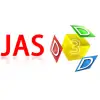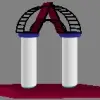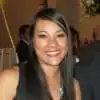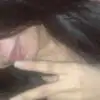
Do design concept for a house
$30-250 USD
Zamknięte
Opublikowano prawie 10 lat temu
$30-250 USD
Płatne przy odbiorze
House is for a retired couple living on a ranch with additional rooms for adult visitors or older adult relatives who potentially could move in. House should be dog friendly and suitable for seniors with perhaps fragile health.
The house is located on a westward slope. We would like to orient the house to a SW angle to maximize sunlight in the winter.
Ideally house main floor should be:
*1800 square feet or less
*Design fit with a farmhouse or Texas Hill design features
*attached garage - may be attached through a separate hallway. Garage should not be integral to the house design.
*Garage (south side) should have 6 bays - one bay should be a lean to sized for a tractor, ATV, full size pickup, and three cars.
*wide covered porches highly desired
*over-sized laundry room combined with a hobby room
*10 foot high ceilings - no to cathedral extra high ceilings
*simple architecture lines and roof lines
*common areas emphasize view to the west
*master bedroom on main floor
*Master bathroom roll in shower, toilet enclosed, separate his and her sinks and sinks counters physically separated, no tub
*Entry way (West side) should contain a closet and have close access to guest bath room (toilet and sink), entry way should have room for a bench for shoe removal
*Small Parlor or Sitting room concept near front entrance.
*Open area sized to contain kitchen, dinning area, and TV area.
*TV area purpose is to watch TV, not a family room or living room. Our house vision does not have a large family room or living room; the small sitting room will suffice.
*traffic flow is important and the flow to get access to one room should not impede or disturb the activity in another area, example having to go through the kitchen to access the laundry room.
*hallways and door ways should be extra wide - suitable for wheelchairs and perhaps books that could line the hallway walls.
*There needs to be a side entrance (south side) that is the entrance from the field.
*bathroom by side entrance with shower to clean up after field work
*There should be a small room for a study, does not need to have a view or be in the main part of the house (living room, dinning area), preferably should be near field bathroom.
*There should be a utility closet for hot water.
* planning the heat to be by pellet stoves, so there should be a storage area for pellets.
*Staircase should be extra wide to accommodate a chairlift I prefer a staircase that has a rest area and then a turn rather than just a straight shoot.
*The downstairs should be a walkout and should have an additional two bedrooms, a bathroom that has two separate toilets, but a shared roll-in shower.
*The downstairs should have a small common area.
*The downstairs should have a storage area.
* the total square footage of livable downstairs space should be 500 to 700 square feet.
Identyfikator projektu: 5866634
Informację o projekcie
18 ofert
Zdalny projekt
Aktywny 10 lat temu
Szukasz sposobu na zarobienie pieniędzy?
Korzyści ze składania ofert na Freelancer.com
Ustal budżet i ramy czasowe
Otrzymuj wynagrodzenie za swoją pracę
Przedstaw swoją propozycję
Rejestracja i składanie ofert jest bezpłatne
18 freelancerzy składają oferty o średniej wysokości $235 USD dla tej pracy

6,5
6,5

4,9
4,9

3,2
3,2

2,7
2,7

2,1
2,1

0,0
0,0

0,0
0,0

0,0
0,0

0,0
0,0

0,0
0,0

0,0
0,0
O kliencie

Ramah, United States
1
Zweryfikowana metoda płatności
Członek od kwi 28, 2014
Weryfikacja Klienta
Inne pracę od tego klienta
$30-250 USD
Podobne prace
$10-30 USD
₹1500-12500 INR
£5-10 GBP / hour
$30-250 USD
$20000-50000 CAD
$10-90 USD
$10-30 USD
₹500 INR
₹1500-12500 INR
₹12500-37500 INR
$500-2000 USD
₹600-1500 INR
$100 USD
£20-250 GBP
₹12500-37500 INR
₹500 INR
₹600-1500 INR
₹600-1500 INR
$15-25 USD / hour
$15-25 USD / hour
Dziękujemy! Przesłaliśmy Ci e-mailem link do odebrania darmowego bonusu.
Coś poszło nie tak podczas wysyłania wiadomości e-mail. Proszę spróbować ponownie.
Wczytywanie podglądu
Udzielono pozwolenia na Geolokalizację.
Twoja sesja logowania wygasła i zostałeś wylogowany. Proszę, zalogować się ponownie.







