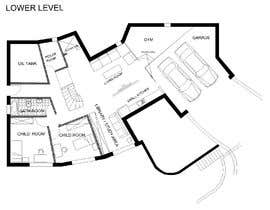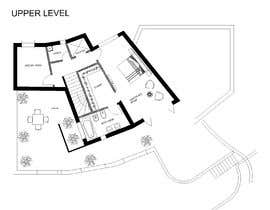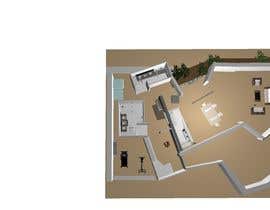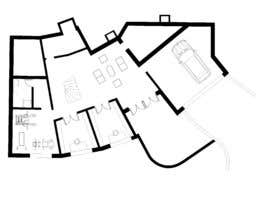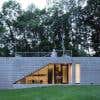Brainstorming and conceptual ideas for remodeling of house
- Status: Closed
- Nagroda: $190
- Uzyskane Zgłoszenia: 21
- Zwycięzca: SzokeEszter
Opis Konkursu
Focus on house floor plan and not actual design on rooms.
We would like to get conceptual ideas for remodeling our house, in particular the floor plan structure in particular as well as some ideas for the interior planning. Therefore innovating and good ideas are most welcome.
We are a family with two children. We would like to have the following rooms:
- Living room (leave it where it is)
- Dining room
- Kitchen
- Master bedroom with a large wardrobe and separate bathroom (incl. bathtub)
- Bedroom Child 1
- Bedroom Child 2
- Bath for the children (or one each) (shower and potentially a bathtub)
- Small wardrobe for the children (each) or location for the closet
- Office Husband
- Office Wife
- Gym (can be small)
- Washing room
- Guest toilet
Generally the rooms should be rather big. Both levels have a garden access. The terrain is fairly steep. Currently all except for one room have lake view (main level - behind the master bathroom).
There is three levels:
Lower level (garage)
Main level
Upper level
The floor size on the top can be a maximum of 80m2 (due to local regulations). The cellar in the lower part can be converted to living room.
Please provide us with sketches and rough ideas.
Zalecane Umiejętności
Najlepsze zgłoszenia do tego konkursu
-
SzokeEszter Romania
-
REMALL Palestinian Territory
-
REMALL Palestinian Territory
-
Rinarto Indonesia
-
TheresaSuen United States
-
benyamabay Ethiopia
-
benyamabay Ethiopia
-
benyamabay Ethiopia
-
Chrysalism92 Saudi Arabia
-
olamassaied Palestinian Territory
-
TheM1rO Tunisia
-
TheresaSuen United States
-
dreIU Italy
-
VladimirNP Spain
Publiczna Tablica Wyjaśnień
Jak rozpocząć z konkursami?
-

Opublikuj swój Konkurs Łatwo i szybko
-

Uzyskaj Tysiące Ofert Z całego świata
-

Nagródź najlepszą ofertę Pobieraj pliki - Łatwo!


