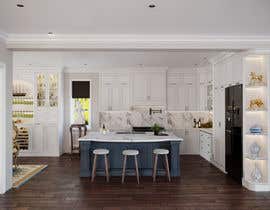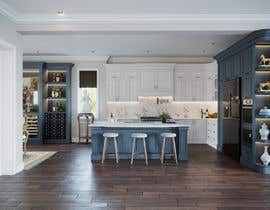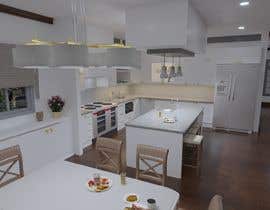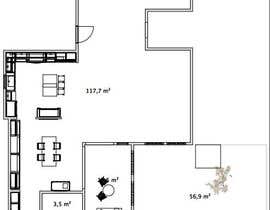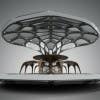Kitchen/Dining Room Remodel
- Status: Closed
- Nagroda: $300
- Uzyskane Zgłoszenia: 26
- Zwycięzca: thewind154
Opis Konkursu
This is a repeat of a prior contest. For those who participated, I apologize fro the delay and inactivity. We had a death in the family that took our attention away from the project.
The Contest is to redesign a kitchen and dining room area from existing plans which are attached. A number of pictures of the existing area are included for perspective.
The difference in this project is that we are wanting to switch the kitchen and dining room
Required deliverables will be pdf drawings for the floor plans, specs, etc. dwg files are highly desired as well, but please advise if dwg files will not be available with your entry. Designs will need to show all necessary dimensions, either included or on a separate pdf/dwg. Additionally at least four 3 dimensional images will be needed from different angles to observe the full effect. More images will be appreciated and likely given higher consideration, especially for separation of the kitchen and dining areas.
The concept is to completely gut/remove the kitchen and reverse the kitchen area and dining room area. So the kitchen would be totally redesigned in the area where the dining room is now. Additionally, the wall between the kitchen and the sun room can be removed, but a column will need to remain where indicated as a support column. The small area where the pantry is will need to be redesigned as well as it will now be adjacent to the dining room.
ADDED January 13, 2020: In the pdf labeled FLOOR PLAN ENLARGED With Modifications, I did not make it clear that part of the covered veranda is currently a sun room with the info hand written in blue showing the modifications already made, i.e. the double doors in the sun room to what is now the remaining covered veranda, and the item labeled OPEN is an opening, not a door. The pictures included should show this more accurately than the floor plans.
Colors for the countertops, cabinets, walls, etc. will be whites/greys. Cabinets should be flush inset type cabinets. An example of colors and cabinets is included for reference purposes. Should have under cabinet lighting and some glass cabinet fronts with interior lighting through glass shelving. Designs should include lighting fixture ideas as well, such as pendants, canned, etc.
Assume 10' ceilings in the area and all measurements should be in feet and inches. Appliances in the kitchen and dining rooms can be moved freely.
Questions from designers may yield additional info in the coming days of the contest.
Contest may be ended at any time and prize awarded prior to the scheduled contest end if an exceptional design is received.
Files Attached
A NEW ATTACHMENT HAS JUST BEEN ADDED SHOWING A REQUIRED SUPPORT COLUMN IF THE WALLS IDENTIFIED ARE REMOVED. THE BRICK FLOORING WILL REMAIN IN THE ENTIRE AREA CURRENTLY WITH BRICK FLOORING.
1/20/2019-Added additional comments on floor plan and on some pictures for further clarification.
Appliance dimensions:
Refrigerator 36x29x83
Range 48x29x36
Double Sink 33"
Dishwasher 24"
Microwave Drawer 30 x 15.75
1/22/2020;
Appliance Pictures and measurements added.
These are all existing appliances but do not have to be included, but would be great if they work.
Spice Drawers should be included.
Zalecane Umiejętności
Opinie o Pracodawcy
“Definitely would hire again!”
![]() rbacpa, United States.
rbacpa, United States.
Najlepsze zgłoszenia do tego konkursu
-
thewind154 Vietnam
-
thewind154 Vietnam
-
Abesta Philippines
-
Abesta Philippines
-
thewind154 Vietnam
-
Abesta Philippines
-
thewind154 Vietnam
-
Abesta Philippines
-
Abesta Philippines
-
thewind154 Vietnam
-
thewind154 Vietnam
-
thewind154 Vietnam
-
Simonagreco Italy
-
Simonagreco Italy
-
bettsyferreira Venezuela
-
bettsyferreira Venezuela
Publiczna Tablica Wyjaśnień
Jak rozpocząć z konkursami?
-

Opublikuj swój Konkurs Łatwo i szybko
-

Uzyskaj Tysiące Ofert Z całego świata
-

Nagródź najlepszą ofertę Pobieraj pliki - Łatwo!

