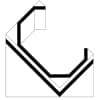3D Modeling, building architecture plans Remodeling showing Rendering for Luxury Residence
- Status: Closed
- Nagroda: $250
- Uzyskane Zgłoszenia: 7
- Zwycięzca: rachel3010
Opis Konkursu
This project has be revised and all the requirements reduces to meet the completion date and budget of this project. All addition information provide that is need for this project will be greatly appreciated.
We are looking for different views of interior of luxury residence , we are remodeling an existing old house House. The house will be converted in to a 32 beds adult living facility. The facility will have bedrooms that holds one beds, and bedrooms that holds 2 beds. The bedrooms do not necessary have to be next to each other, Having the bedrooms next to each other is more desirable because it is easier to share the plumbing and pipe for the bathroom and sinks. There will also be common shred area such as entreatment room to watch tv, a game room, Dinning area. The kitchen will be more of a commercial style kitchen you see in restaurants.
The house must have a total of 32 beds, the beds must be in the bedrooms that hold 1 single bed or bedrooms that has 2 separate beds. please see illustration of sing and double bed, bedroom layout. It is Prefer to have more bedrooms on the second level than first level. It is also more desirable to have more sing Bed bedrooms. Proposed 12 single occupancy rooms, 10 double occupancy rooms. You can change and move all the existing walls to make space for your new layout.
The new building will also have an elevator, this will be located north of the stairs located at the center of the house.
Please keep files and rendering realistic and high quality as much as possible. The house floor plan need to need to be in a cad file format.
Have multiple interior shot of rooms , kitchen, library , entertainment room , game room and common shared spaces by the residents will be great.
The Rendering provide will give you a feel of the finished house and help you design the interior layout of the house. A more classical look is preferred due the the age of the residents. 65-85 years of age. You can also look at similar facilities on the web to get a better feel for what is need. Also show parking on proposed site for customers. This will be "prestigious Assisted living facility" for retirement living. The facility must have 32 beds. Thank you and good luck.
Zalecane Umiejętności
Opinie o Pracodawcy
“excellent work on the rendering showing the actual existing building and the proposed improvements ”
![]() freelancer2323, United States.
freelancer2323, United States.
Publiczna Tablica Wyjaśnień
Jak rozpocząć z konkursami?
-

Opublikuj swój Konkurs Łatwo i szybko
-

Uzyskaj Tysiące Ofert Z całego świata
-

Nagródź najlepszą ofertę Pobieraj pliki - Łatwo!









