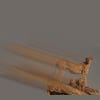
Design of 3 townhouses for planning permits
$1500-3000 AUD
Płatność przy odbiorze
I am looking for an architect or designer to create drawings for 3 townhouses in Melbourne Australia.
We have some land we are looking to get planning permits for a 3 townhouse site.
Key things:
- Must be familiar with Rescode or be willing to become familiar with Rescode at your own expense
- Must be familiar with Manningham Council variations on Rescode (not significant)
- Project will be in phases as follows:
1. Initial sketch drawings showing where the townhouses will sit on the site and dimensions from boundaries to show compliance with Rescode set backs, this will be floor plans only and will not require elevations or 3Ds
2. There would then most likely be revisions after council feedback
3. Once council are happy with the concept, drawings will progress to elevations and 3D models
4. Again further revisions are possible after council feedback
5. Once council is happy, plans will then move to a full submission set, which includes shadow diagrams, elevations, site plans, floor plans, overlooking plans etc.
Please respond with a price per stage, how we would like to do this is to engage for the first phase initially, if we are happy with the initial work we will move onto the following phases, we would like to have an indication of total cost up front however.
A proven track record of doing similar work is essential as is an ability to work to tight timelines, speed and quality are both important, but we would also be seeking some estimations of time frames for each phase of the project and would expect them to be kept to.
Any questions just ask. Australian based architects and designers are preferred but will consider overseas suppliers as well if they have the experience in the Australian market and/or are willing to get up to speed on our codes.
Supplier must be willing to communicate via Skype.
A survey of the site with heights will be provided in autocad and PDF once we have it.
Price posted is for the entire project, the first phase quote is expected to be sub $350.
Numer ID Projektu: #5575333
O projekcie
18 freelancerów złożyło ofertę za $2241 w tym projekcie
Dear Sir, I understand your project and very much interested to do this. I am from Arrant Engineering solutions. We provide engineering solution in various sector. In In Architectural & Construction indus Więcej
Hello, I'm an architect and urbanist in Europe and I have consistent experience in urban & house planning so I can complete all stages of your project. Best Regards, Speedart.
Hi I would love to do the project for you. I live and work as the right hand architectural assistant in a studio in Perth, Australia that has an extensive experience in residential works and I have day to day experienc Więcej
1. Sound planning of the project, all under one house, namely a) Architectural Drawings b) Interior Drawings c) Landscaping 2. Well experienced in carrying out turnkey contracts and project management, a 3 year expe Więcej
. Hi. I am a Civil Engineer from the University. I worked as a structural design engineer and I have designed a lot of buildings, bridges and high-risk buildings and also prepare their design calculations. I have a lot Więcej
We do home plans and designs and provide an online consultancy for the same. We are team of architects based in Mumbai, India. Do see our website homeplansindia dot com with 60 home floor plans and designs available Więcej











