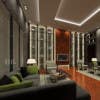
Convert 2D floor plan into 3D floor plan - Repost - open to bidding
$30-250 USD
Płatność przy odbiorze
I need a 2D floor plan converted into a 3D floor plan. I will need you to use Sketchup . and send me the final file
Simple single story house.
Numer ID Projektu: #11500439
O projekcie
Przyznany użytkownikowi:
In my line of work I have don it a lot of times. I am used to convert 2D plans to 3d plans an to draw and place furniture in 3D plans.
4 freelancerów złożyło ofertę za $101 w tym projekcie
hi there sir i can do taht sir you caheck my portfolio below my photo and chat with me for hire sir besides i can do in any program not just scketchup
Hello. My name Denys. I'm a professional architector and engineer. I have extensive experience in the drafting, drawing, design and 3D visualization! I can perform this job! But I need more information! Write me a me Więcej
am a professional Architect and a highly recognised design Guru. You can trust me to handle all your projects and I will work according to the tiniest of details.



