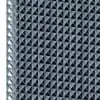
AutoCad 2D House Plans
$30-120 USD
Zamknięte
Opublikowano ponad 9 lat temu
$30-120 USD
Płatne przy odbiorze
AutoCad 2D. Required DWG file (for AutoCad 2011) Two Floor Plans, Three Elevations, One Sectional View and One Roof Plan all showing the Existing views for a semidetached house. There may be additional work required to show the proposed views once they are known, but this can be negotiated separately at a later date.
This job involves:
Taking existing AutoCad DWG file (but only One Existing Elevation, Two Existing Floor Plans) checking the DWG file to another PDF file with hand written dimensions overlaid on the Elevation and Floor Plans, this is to ensure compliance with the DWG file. The original DWG file prepared was a draft, but I know there are some errors that need correcting. The work is in relation to a semidetached house over three floors, but only two floor plans are required. There is some building work going on involving some external steps on the building, but some assumptions will be required to be made from photos. However help / direction can be given if required. The job will also involve looking at photos to reconcile the views, pick out architectural features, position of drain pipes, to get the look and feel of windows etcetera.
This is one job, but generally I am looking for help with other on-going AutoCad Architectural Projects. Mostly the details for jobs come from sketches, 2d drawings, photos, pdf’s and written notes.
Ideal Candidate would:
• Be able to interpret sketches and specifications to create a complete design and where applicable be able to make sensible assumptions.
• Be proficient with AutoCAD.
• Be organized with layers and dimensions.
• Plan jobs giving sensible deadlines to ensure jobs are done within scheduled time.
• Recognise the importance for detail.
• Check work before submitting to ensure work done reconciles with other work done where applicable.
• Communicate online on the status, progress and issues or they require help.
• Be able to match and maintain graphic style and drafting standards.
• Be able to recommend improvements where they see fit.
• Be able to communicate in good English.
If the candidate was also able to produce 3d and is proficient in rendering drawings this would be an advantage, but not necessary and not required for this specific job.
One sample of existing elevation view in PDF format (also availble in DWG) is attached below.
Identyfikator projektu: 6906159
Informację o projekcie
60 ofert
Zdalny projekt
Aktywny 9 lat temu
Szukasz sposobu na zarobienie pieniędzy?
Korzyści ze składania ofert na Freelancer.com
Ustal budżet i ramy czasowe
Otrzymuj wynagrodzenie za swoją pracę
Przedstaw swoją propozycję
Rejestracja i składanie ofert jest bezpłatne
60 freelancerzy składają oferty o średniej wysokości $86 USD dla tej pracy

8,5
8,5

7,8
7,8

7,3
7,3

6,7
6,7

6,2
6,2

5,8
5,8

5,2
5,2

4,3
4,3

3,2
3,2

3,4
3,4

3,3
3,3

2,8
2,8

2,9
2,9

3,0
3,0

4,1
4,1

2,2
2,2

1,2
1,2

0,8
0,8

0,6
0,6

0,6
0,6
O kliencie

India
0
Członek od gru 26, 2014
Weryfikacja Klienta
Podobne prace
$2-8 USD / hour
$30-250 USD
$30-250 AUD
$30-250 USD
₹1500-12500 INR
$30 USD
$30-250 AUD
$750-1500 USD
min $50 USD / hour
$750-1500 USD
$30-250 USD
€8-30 EUR
$250-750 AUD
$10-30 USD
$1500-3000 USD
$3000-5000 CAD
₹600-1500 INR
$30-250 USD
$70-100 USD
$10-50 AUD
Dziękujemy! Przesłaliśmy Ci e-mailem link do odebrania darmowego bonusu.
Coś poszło nie tak podczas wysyłania wiadomości e-mail. Proszę spróbować ponownie.
Wczytywanie podglądu
Udzielono pozwolenia na Geolokalizację.
Twoja sesja logowania wygasła i zostałeś wylogowany. Proszę, zalogować się ponownie.













