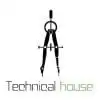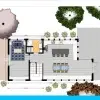
Changes to House Plans Auto CAD
$30-250 AUD
Anulowano
Opublikowano około 10 lat temu
$30-250 AUD
Płatne przy odbiorze
Require the below changes to existing house plans and some additional drawings (refer to attached .pdf drawings for details; .dwg and additional information as required will be provided to winning freelancer):
1. (4x) Elevations for the existing (front) house. I can provide photos of each side of the house and some dimensions. I currently only have elevations drawn for the proposed second house (rear).
2. North & South elevations showing both of the houses (new & existing) in the same view.
3. Changes to site plan: the current site plan does not show the entire West boundary (which is the edge of the river) - this needs to be amended to show the entire site and all boundaries. Other changes required to the site plan are: Add single carport for the front house, and make car port larger for the rear house (this will also need to be changed on the Section and East Elevation). And move proposed line of sub-division (located between the 2 houses) approx. 1m to the East.
4. Plan at 1:100 scale, showing cars turning and exiting driveway.
5. Proposed plan of sub-division (basically just the site plan, but only has boundaries, dimensions, easement & area schedule. All other details removed).
6. Add a few small details to the site plan and existing conditions site plan (e.g. 3 trees, location of retaining wall, location of service points, dimensions of deck).
Identyfikator projektu: 5451925
Informację o projekcie
36 ofert
Zdalny projekt
Aktywny 10 lat temu
Szukasz sposobu na zarobienie pieniędzy?
Korzyści ze składania ofert na Freelancer.com
Ustal budżet i ramy czasowe
Otrzymuj wynagrodzenie za swoją pracę
Przedstaw swoją propozycję
Rejestracja i składanie ofert jest bezpłatne
36 freelancerzy składają oferty o średniej wysokości $246 AUD dla tej pracy

5,8
5,8

5,3
5,3

5,1
5,1

4,5
4,5

4,2
4,2

3,3
3,3

3,1
3,1

2,8
2,8

2,4
2,4

2,1
2,1

1,0
1,0

0,0
0,0

0,0
0,0

0,0
0,0

0,0
0,0

0,0
0,0

0,0
0,0

0,0
0,0

0,0
0,0

0,0
0,0
O kliencie

Melbourne, Australia
3
Zweryfikowana metoda płatności
Członek od cze 3, 2011
Weryfikacja Klienta
Inne pracę od tego klienta
$250-750 USD
$30-250 USD
$10-30 AUD
Podobne prace
$250-750 USD
min $50000 USD
$15-25 USD / hour
$10-30 USD
₹1500-12500 INR
$10-30 USD
$250-750 USD
$250-750 USD
$10-30 USD
$1500-3000 USD
£100 GBP
$250-750 USD
₹600-1500 INR
$750-1500 USD
$30 USD
₹12500-37500 INR
$30-250 AUD
$250-750 USD
$250-750 USD
€30-250 EUR
Dziękujemy! Przesłaliśmy Ci e-mailem link do odebrania darmowego bonusu.
Coś poszło nie tak podczas wysyłania wiadomości e-mail. Proszę spróbować ponownie.
Wczytywanie podglądu
Udzielono pozwolenia na Geolokalizację.
Twoja sesja logowania wygasła i zostałeś wylogowany. Proszę, zalogować się ponownie.












