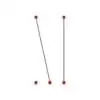
Autocad now i want to work on building plan
$30-250 USD
Zamknięte
Opublikowano prawie 9 lat temu
$30-250 USD
Płatne przy odbiorze
Convert my house plans to 3D autocad with exterior views and interior walkthrus. I want to put an addition on my house and use Autocad to visualize the potential [login to view URL] on building design
Identyfikator projektu: 7906713
Informację o projekcie
8 ofert
Zdalny projekt
Aktywny 9 lat temu
Szukasz sposobu na zarobienie pieniędzy?
Korzyści ze składania ofert na Freelancer.com
Ustal budżet i ramy czasowe
Otrzymuj wynagrodzenie za swoją pracę
Przedstaw swoją propozycję
Rejestracja i składanie ofert jest bezpłatne
8 freelancerzy składają oferty o średniej wysokości $138 USD dla tej pracy

4,6
4,6

3,0
3,0

0,4
0,4

0,0
0,0

0,0
0,0

0,0
0,0
O kliencie

India
0
Członek od cze 21, 2015
Weryfikacja Klienta
Podobne prace
$30-250 NZD
$750-1500 AUD
$25-50 USD / hour
$10-30 CAD
₹750-1250 INR / hour
$250-750 USD
min $50 USD / hour
$30-250 USD
$25-50 USD / hour
$250-750 USD
$10-30 CAD
$250-750 CAD
$125 USD
$250-750 AUD
$1500-3000 AUD
₹1500-12500 INR
$250-750 AUD
₹12500-37500 INR
min $50000 USD
$750-1500 AUD
Dziękujemy! Przesłaliśmy Ci e-mailem link do odebrania darmowego bonusu.
Coś poszło nie tak podczas wysyłania wiadomości e-mail. Proszę spróbować ponownie.
Wczytywanie podglądu
Udzielono pozwolenia na Geolokalizację.
Twoja sesja logowania wygasła i zostałeś wylogowany. Proszę, zalogować się ponownie.



