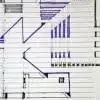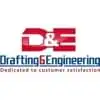
Converting field notes along with as built plans in AutoCad
$15-25 CAD / hour
Ukończony
Opublikowano około 8 lat temu
$15-25 CAD / hour
Underground design for a FTTH home project.
Identyfikator projektu: 9824605
Informację o projekcie
11 ofert
Zdalny projekt
Aktywny 8 lat temu
Szukasz sposobu na zarobienie pieniędzy?
Korzyści ze składania ofert na Freelancer.com
Ustal budżet i ramy czasowe
Otrzymuj wynagrodzenie za swoją pracę
Przedstaw swoją propozycję
Rejestracja i składanie ofert jest bezpłatne
11 freelancerzy składają oferty o średniej wysokości $18 CAD/godz. dla tej pracy

6,7
6,7

5,4
5,4

2,6
2,6

0,0
0,0

0,0
0,0

0,0
0,0
O kliencie

Hamilton, Canada
3
Zweryfikowana metoda płatności
Członek od mar 2, 2016
Weryfikacja Klienta
Podobne prace
$10-40 USD
₹12500-37500 INR
$8-15 USD / hour
$750-1500 AUD
$250-750 USD
$10-30 USD
$30-250 USD
$3000-5000 USD
$250-750 USD
₹600-1500 INR
$8-15 AUD / hour
$59 USD
$8-15 AUD / hour
$250-750 CAD
$750-1500 USD
€30-250 EUR
$250-750 USD
$15-25 USD / hour
$10-2000 USD
$1500-3000 USD
Dziękujemy! Przesłaliśmy Ci e-mailem link do odebrania darmowego bonusu.
Coś poszło nie tak podczas wysyłania wiadomości e-mail. Proszę spróbować ponownie.
Wczytywanie podglądu
Udzielono pozwolenia na Geolokalizację.
Twoja sesja logowania wygasła i zostałeś wylogowany. Proszę, zalogować się ponownie.





