
Creating an AutoCAD drawing for a flat, using existing scanned floor plans
$8-15 USD / hour
Ukończony
Opublikowano ponad 10 lat temu
$8-15 USD / hour
I require an AutoCAD drawing of a flat to be created, using the existing scanned foor plans. The flat is approx 80 sqr. meters. I'll provide the scanned plans after I choose a person to do the job.
Identyfikator projektu: 4986406
Informację o projekcie
71 ofert
Zdalny projekt
Aktywny 11 lat temu
Szukasz sposobu na zarobienie pieniędzy?
Korzyści ze składania ofert na Freelancer.com
Ustal budżet i ramy czasowe
Otrzymuj wynagrodzenie za swoją pracę
Przedstaw swoją propozycję
Rejestracja i składanie ofert jest bezpłatne
71 freelancerzy składają oferty o średniej wysokości $12 USD/godz. dla tej pracy

7,4
7,4
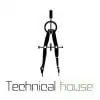
6,5
6,5

5,9
5,9

5,6
5,6

5,7
5,7

5,4
5,4
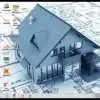
4,8
4,8

4,6
4,6
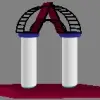
4,0
4,0

4,2
4,2

3,6
3,6
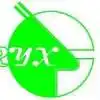
3,4
3,4

3,7
3,7

2,9
2,9
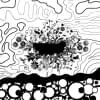
2,7
2,7

1,9
1,9

1,1
1,1

1,2
1,2
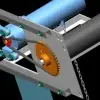
0,8
0,8

0,0
0,0
O kliencie

Sofia, Europe
2
Zweryfikowana metoda płatności
Członek od lip 22, 2013
Weryfikacja Klienta
Podobne prace
₹400-750 INR / hour
£250-750 GBP
$30-100 AUD
$10-30 USD
$14-30 NZD
$250-750 USD
₹600-1500 INR
$750-1500 AUD
₹1500-12500 INR
₹5000-15000 INR
₹400-750 INR / hour
$250-750 USD
₹1500-12500 INR
₹750-1250 INR / hour
$1500-3000 USD
₹1500-12500 INR
$5000-10000 USD
$750-1500 USD
₹600-1500 INR
$1500-3000 USD
Dziękujemy! Przesłaliśmy Ci e-mailem link do odebrania darmowego bonusu.
Coś poszło nie tak podczas wysyłania wiadomości e-mail. Proszę spróbować ponownie.
Wczytywanie podglądu
Udzielono pozwolenia na Geolokalizację.
Twoja sesja logowania wygasła i zostałeś wylogowany. Proszę, zalogować się ponownie.














