
CAD drawings / Building plans for container home -- 2
$30-250 USD
Ukończony
Opublikowano około 10 lat temu
$30-250 USD
Płatne przy odbiorze
I live in the Dutch Caribbean and would like to build a home made up of 3 x 40' HQ containers, side by side.
I need a set of CAD drawings (building plans) in order to get a building permit.
For a building permit I need to give in the following data:
- floor elevations
- floor plans
- foundation plan including sewage tank and pipes location (the container home will not have a real foundation, it will be placed on concrete pillars slightly off the ground)
- roof plan
- layout plan (I already have this)
- cross section based on project difficulty
- re-inforced plan of floor, columns, roof, ring beams
- electrical plan
Identyfikator projektu: 5862098
Informację o projekcie
10 ofert
Zdalny projekt
Aktywny 10 lat temu
Szukasz sposobu na zarobienie pieniędzy?
Korzyści ze składania ofert na Freelancer.com
Ustal budżet i ramy czasowe
Otrzymuj wynagrodzenie za swoją pracę
Przedstaw swoją propozycję
Rejestracja i składanie ofert jest bezpłatne
10 freelancerzy składają oferty o średniej wysokości $222 USD dla tej pracy

4,2
4,2
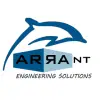
3,6
3,6

0,0
0,0

0,0
0,0
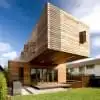
0,0
0,0
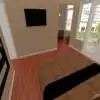
0,0
0,0
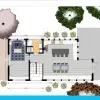
0,0
0,0
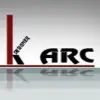
0,0
0,0
O kliencie

Sint Eustatius, Bonaire, Saint Eustatius and Saba
1
Zweryfikowana metoda płatności
Członek od kwi 20, 2014
Weryfikacja Klienta
Inne pracę od tego klienta
$200 USD
$30-250 USD
Podobne prace
₹1500-12500 INR
$30-250 USD
$30-250 AUD
$250-750 USD
€30-250 EUR
$30-250 USD
₹1500-12500 INR
$250-750 USD
$3000-5000 USD
₹10000-15000 INR
₹1500-12500 INR
$250-750 USD
$10-30 USD
₹12500-37500 INR
$10-30 AUD
$250-750 USD
$30-250 AUD
$125 USD
min $50 USD / hour
$250-750 USD
Dziękujemy! Przesłaliśmy Ci e-mailem link do odebrania darmowego bonusu.
Coś poszło nie tak podczas wysyłania wiadomości e-mail. Proszę spróbować ponownie.
Wczytywanie podglądu
Udzielono pozwolenia na Geolokalizację.
Twoja sesja logowania wygasła i zostałeś wylogowany. Proszę, zalogować się ponownie.






