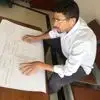
Draftsman Architect required - Secondary Dwelling
$250-750 AUD
Zamknięte
Opublikowano prawie 4 lata temu
$250-750 AUD
Płatne przy odbiorze
I require site plans, elevations and sections, drawn to scale and dimensioned to a professional standard.
Existing plans are available for site and elevations, proposed plumbing and drainage, so this will predominantly be to complete the section drawings and bring the other plans in so it is a uniform set. Engineered footings will also be provided.
Site is located in Moreton Bay Regional Council
Need completed ASAP, price negotiable, but need a professional job at a fair price.
Building is single storey approx 66m2 floor area
All existing plans will be made available.
Identyfikator projektu: 25782208
Informację o projekcie
68 ofert
Zdalny projekt
Aktywny 4 lata temu
Szukasz sposobu na zarobienie pieniędzy?
Korzyści ze składania ofert na Freelancer.com
Ustal budżet i ramy czasowe
Otrzymuj wynagrodzenie za swoją pracę
Przedstaw swoją propozycję
Rejestracja i składanie ofert jest bezpłatne
68 freelancerzy składają oferty o średniej wysokości $422 AUD dla tej pracy

9,3
9,3

8,3
8,3

7,7
7,7

7,6
7,6

7,0
7,0

6,9
6,9

6,3
6,3

6,2
6,2

6,3
6,3

6,3
6,3

5,9
5,9

5,5
5,5

5,8
5,8

5,7
5,7

6,2
6,2

4,9
4,9

4,9
4,9

4,7
4,7

4,3
4,3

4,2
4,2
O kliencie

Petrie, Australia
6
Zweryfikowana metoda płatności
Członek od kwi 23, 2015
Weryfikacja Klienta
Inne pracę od tego klienta
$30-250 AUD
$100 AUD
$150 AUD
$250 AUD
$150 AUD
Podobne prace
$750-1500 AUD
$3000-5000 CAD
$500 USD
₹1500-12500 INR
$30-250 USD
$90-100 USD
₹1500-12500 INR
$30-250 AUD
₹600-1500 INR
£25 GBP
$10-30 CAD
$250-750 USD
$500 USD
₹12500-37500 INR
₹12500-37500 INR
$30-250 AUD
£250-750 GBP
$500-3200 USD
$250-750 USD
£25 GBP
Dziękujemy! Przesłaliśmy Ci e-mailem link do odebrania darmowego bonusu.
Coś poszło nie tak podczas wysyłania wiadomości e-mail. Proszę spróbować ponownie.
Wczytywanie podglądu
Udzielono pozwolenia na Geolokalizację.
Twoja sesja logowania wygasła i zostałeś wylogowany. Proszę, zalogować się ponownie.









