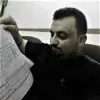
Engineered garage floor
$250-750 USD
W trakcie realizacji
Opublikowano ponad 5 lat temu
$250-750 USD
Płatne przy odbiorze
Looking for structural engineered plans for a floating garage floor. The garage is rectangular with a 22' long by 18'4" wide base, standard 2x4x96", 16"o.c. walls, engineered 10/12 pitch room trusses with a 24' span (to overhang 5' on West side and 8" on East side), with a 16' garage door centered on the North end and a 3' service door centered on the West side. The building will have electricity requiring in-footing ground. The floor should slope toward the garage door. City code requires floating slabs to have a minimum 12" below slab and 6" above slab footing. The building is to be built in zip code 56301, with no detrimental soil or slope issues. The drawing is required because the building has an upstairs room. There is no plumbing in the building.
Identyfikator projektu: 18049368
Informację o projekcie
7 ofert
Zdalny projekt
Aktywny 6 lat temu
Szukasz sposobu na zarobienie pieniędzy?
Korzyści ze składania ofert na Freelancer.com
Ustal budżet i ramy czasowe
Otrzymuj wynagrodzenie za swoją pracę
Przedstaw swoją propozycję
Rejestracja i składanie ofert jest bezpłatne
7 freelancerzy składają oferty o średniej wysokości $477 USD dla tej pracy

6,4
6,4

5,9
5,9

5,3
5,3

4,6
4,6

3,7
3,7

0,0
0,0
O kliencie

United States
0
Zweryfikowana metoda płatności
Członek od paź 28, 2018
Weryfikacja Klienta
Inne pracę od tego klienta
$10-30 USD
Podobne prace
$750-1500 AUD
$30-250 USD
$250-750 USD
$250-750 USD
$30-250 USD
$10-30 USD
$30-250 USD
$30-250 USD
£250-750 GBP
$750-1500 USD
$5000-10000 USD
$750-1500 AUD
$750-1500 USD
$250-750 USD
$250-750 USD
$250-750 USD
$1500-3000 AUD
$30-250 CAD
£250-750 GBP
$250-750 USD
Dziękujemy! Przesłaliśmy Ci e-mailem link do odebrania darmowego bonusu.
Coś poszło nie tak podczas wysyłania wiadomości e-mail. Proszę spróbować ponownie.
Wczytywanie podglądu
Udzielono pozwolenia na Geolokalizację.
Twoja sesja logowania wygasła i zostałeś wylogowany. Proszę, zalogować się ponownie.






