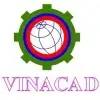
Convert old plans into new Revit or SketchUp plans.
$750-1500 USD
Zamknięte
Opublikowano ponad 7 lat temu
$750-1500 USD
Płatne przy odbiorze
Create detailed plans from an existing house. I can provide any photographic images or actual measurements when plans are unclear. I am planning on taking the house down to the studs.
Identyfikator projektu: 11950848
Informację o projekcie
18 ofert
Zdalny projekt
Aktywny 7 lat temu
Szukasz sposobu na zarobienie pieniędzy?
Korzyści ze składania ofert na Freelancer.com
Ustal budżet i ramy czasowe
Otrzymuj wynagrodzenie za swoją pracę
Przedstaw swoją propozycję
Rejestracja i składanie ofert jest bezpłatne
18 freelancerzy składają oferty o średniej wysokości $1 014 USD dla tej pracy

8,3
8,3

7,2
7,2

6,2
6,2

5,4
5,4

5,3
5,3

5,0
5,0

5,0
5,0

4,9
4,9

4,6
4,6

4,1
4,1

3,7
3,7

4,3
4,3

1,8
1,8
O kliencie

United States
0
Zweryfikowana metoda płatności
Członek od lis 1, 2016
Weryfikacja Klienta
Inne pracę od tego klienta
$250-750 USD
Podobne prace
$2-8 USD / hour
$10-50 CAD
$10-30 CAD
$10-30 CAD
$10-30 USD
$10-50 CAD
$10-30 CAD
$50-100 USD
$30-250 AUD
$30-250 USD
$1000 USD
$30-250 USD
$2-8 USD / hour
$15-25 USD / hour
€8-30 EUR
$90-100 USD
£10-20 GBP
$10-30 USD
$3000-5000 CAD
$10-30 USD
Dziękujemy! Przesłaliśmy Ci e-mailem link do odebrania darmowego bonusu.
Coś poszło nie tak podczas wysyłania wiadomości e-mail. Proszę spróbować ponownie.
Wczytywanie podglądu
Udzielono pozwolenia na Geolokalizację.
Twoja sesja logowania wygasła i zostałeś wylogowany. Proszę, zalogować się ponownie.








