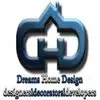
Autodesk Revit Sheets Needed
$30-250 USD
Ukończony
Opublikowano około 6 lat temu
$30-250 USD
Płatne przy odbiorze
I have a site plan that I'd like someone to draw in revit & provide me the following sheets in revit/pdf format within 10 hours.
cover sheet, site plan, floor plans, roof plans, elevations, and 2 sections (one of which must include the stairway).
I need ARCH D (24"x36") Sheets. Rooms must be labeled clearly, as well as list the square footage.
I have a max budget of 60$
I have attached floorplan of first(ground floor). On second floor keep everything same except NO PATIO & NO STORE & NO GALLERY.
Identyfikator projektu: 16560798
Informację o projekcie
5 ofert
Zdalny projekt
Aktywny 6 lat temu
Szukasz sposobu na zarobienie pieniędzy?
Korzyści ze składania ofert na Freelancer.com
Ustal budżet i ramy czasowe
Otrzymuj wynagrodzenie za swoją pracę
Przedstaw swoją propozycję
Rejestracja i składanie ofert jest bezpłatne
O kliencie

United States
0
Zweryfikowana metoda płatności
Członek od mar 25, 2018
Weryfikacja Klienta
Podobne prace
$30-250 USD
₹600-1500 INR
$100 USD
$250-750 USD
$10-30 USD
£250-750 GBP
₹600-1500 INR
$250-750 USD
$10-30 USD
₹12500-37500 INR
min $50 USD / hour
₹1500-12500 INR
£250-750 GBP
$30-250 USD
$30-250 USD
₹1500-12500 INR
$30-250 USD
$100 USD
₹600-1500 INR
₹12500-37500 INR
Dziękujemy! Przesłaliśmy Ci e-mailem link do odebrania darmowego bonusu.
Coś poszło nie tak podczas wysyłania wiadomości e-mail. Proszę spróbować ponownie.
Wczytywanie podglądu
Udzielono pozwolenia na Geolokalizację.
Twoja sesja logowania wygasła i zostałeś wylogowany. Proszę, zalogować się ponownie.







