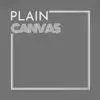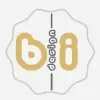
3D Semi Detached Duplex House Plan with two annexes
£10-20 GBP
Anulowano
Opublikowano ponad 6 lat temu
£10-20 GBP
Płatne przy odbiorze
1600m2 land
800m2 for each
Budget: 100$ Dollars
Two "twin" houses , so you need to provide the project for both one alongside the other so basically you copy and paste but them both needs to be in the same land separated by a wall you will have to place the rooms and everything on the opposite side of the second house because of the windows
In fact I want them together as it is on the picture I sent you. because I want to save more money but try to put various windows. But there will be a wall that separates the yards on the back and in front
So basically two annexes on the back (one for each house)
Each annex will be like a 1 bedroom house (ensuite) with a living room a toilet for guests and a kitchen .. I will construct the annexes from the far wall
On the left of the annex will be two front doors that gives access one to laundry and storage room and the other for toilet
On the left of the land will be a BBQ area and in between the annex and the main house will be the yard (no swimming pool)
The main house (2 Floors)
The bottom floor,
Hall, 1 huge living room with dinning room that gives access to 1 spacious kitchen and a small storage room in the kitchen, 1 toilet for guests
The top floor,
3 ensuite rooms with a small room(like a closet) for each room and 1 private living room
In front of the house I want a parking space for two cars and some garden on the opposite side (for both houses)
There will be two gates one for cars and one for people (for both houses)
Everything I am saying is for one house but they are twins so you basically copy and paste there will be a wall to separate them. However they will be on the opposite side you need to change the sides
Identyfikator projektu: 15464195
Informację o projekcie
26 ofert
Zdalny projekt
Aktywny 7 lat temu
Szukasz sposobu na zarobienie pieniędzy?
Korzyści ze składania ofert na Freelancer.com
Ustal budżet i ramy czasowe
Otrzymuj wynagrodzenie za swoją pracę
Przedstaw swoją propozycję
Rejestracja i składanie ofert jest bezpłatne
26 freelancerzy składają oferty o średniej wysokości £94 GBP dla tej pracy

8,5
8,5

7,4
7,4

7,2
7,2

6,7
6,7

6,2
6,2

5,9
5,9

5,8
5,8

5,6
5,6

5,5
5,5

5,7
5,7

5,3
5,3

5,4
5,4

4,1
4,1

0,0
0,0

0,0
0,0

0,0
0,0

0,0
0,0

0,0
0,0

0,0
0,0
O kliencie

Liverpool, Sao Tome and Principe
1
Zweryfikowana metoda płatności
Członek od paź 9, 2017
Weryfikacja Klienta
Inne pracę od tego klienta
£10-20 GBP
$10-30 USD
$10-30 USD
£10-20 GBP
$10-30 USD
Podobne prace
₹500 INR
₹600-1500 INR
$30-250 USD
€8-30 EUR
$750-1500 USD
€269 EUR
$20000-50000 AUD
$250-750 AUD
$8-15 USD / hour
€30-250 EUR
$30-250 USD
$30-250 USD
$30 USD
$8-15 USD / hour
€8-30 EUR
₹600-1500 INR
$30-250 AUD
$30 USD
$30-250 USD
$250-750 CAD
Dziękujemy! Przesłaliśmy Ci e-mailem link do odebrania darmowego bonusu.
Coś poszło nie tak podczas wysyłania wiadomości e-mail. Proszę spróbować ponownie.
Wczytywanie podglądu
Udzielono pozwolenia na Geolokalizację.
Twoja sesja logowania wygasła i zostałeś wylogowany. Proszę, zalogować się ponownie.










