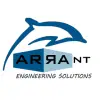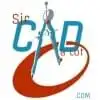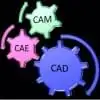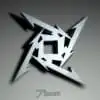
CAD conversion
$30-250 USD
Ukończony
Opublikowano około 10 lat temu
$30-250 USD
Płatne przy odbiorze
Hi,
I am a student from Belgium. For a thesis I have to analyse a few shops. Therefor I have received old maps of the shops, for some of them sketches. What I would like to get is a autocad (LT) sketch of all of the shops. (10 in total).
Basically cad conversion starting from pdf/png/image in 2d autocad floor plan. The level of detail is very low: I just need the outer walls of the shop, and the supporting bars/fixed inner walls. And the windows and doors. So no very very difficult.
Mostly the floorplan is a shop, with window on the side of the street. Then a toilet and some storage space. I need the skeleton of the building, and the location of the fixed internal walls. So no elements as the location of the counter, etc.
I have added an example of a shop (left part of the image), and a part of a another shop I have already done, so you get an idea on the end result.
One remark: not all plans contain measurement data for all parts of the wall. The location of all elements however should be made as exact as possible, by calculating/measuring the png/pdf given.
Kind Regards
Identyfikator projektu: 5800096
Informację o projekcie
34 ofert
Zdalny projekt
Aktywny 10 lat temu
Szukasz sposobu na zarobienie pieniędzy?
Korzyści ze składania ofert na Freelancer.com
Ustal budżet i ramy czasowe
Otrzymuj wynagrodzenie za swoją pracę
Przedstaw swoją propozycję
Rejestracja i składanie ofert jest bezpłatne
34 freelancerzy składają oferty o średniej wysokości $165 USD dla tej pracy

5,9
5,9

4,0
4,0

3,4
3,4

2,9
2,9

2,8
2,8

2,6
2,6

2,5
2,5

2,3
2,3

2,2
2,2

0,6
0,6

0,0
0,0

0,0
0,0

0,0
0,0

0,0
0,0

0,0
0,0

0,0
0,0

0,0
0,0

0,0
0,0

0,0
0,0

0,0
0,0
O kliencie

Leuven, Belgium
4
Zweryfikowana metoda płatności
Członek od kwi 13, 2014
Weryfikacja Klienta
Inne pracę od tego klienta
$30-250 USD
$8-15 USD / hour
$30-250 USD
$30-250 USD
$30-250 USD
Podobne prace
$750-1500 AUD
$30-250 AUD
$30-250 USD
₹1500-12500 INR
$250-750 USD
$30-250 USD
$25-50 USD / hour
₹1500-12500 INR
$3000-5000 USD
$30-250 AUD
$30-250 CAD
$30-250 USD
€8-30 EUR
$30-250 USD
£3000-5000 GBP
$25-50 AUD / hour
$3000-5000 USD
$30-250 USD
$10-30 AUD
$30-250 SGD
Dziękujemy! Przesłaliśmy Ci e-mailem link do odebrania darmowego bonusu.
Coś poszło nie tak podczas wysyłania wiadomości e-mail. Proszę spróbować ponownie.
Wczytywanie podglądu
Udzielono pozwolenia na Geolokalizację.
Twoja sesja logowania wygasła i zostałeś wylogowany. Proszę, zalogować się ponownie.










