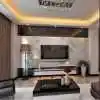
cooperate office plan
₹600-1500 INR
Anulowano
Opublikowano ponad 5 lat temu
₹600-1500 INR
Płatne przy odbiorze
2 elevation, 2 sections and a funiture layout plan
Identyfikator projektu: 18204403
Informację o projekcie
16 ofert
Zdalny projekt
Aktywny 5 lat temu
Szukasz sposobu na zarobienie pieniędzy?
Korzyści ze składania ofert na Freelancer.com
Ustal budżet i ramy czasowe
Otrzymuj wynagrodzenie za swoją pracę
Przedstaw swoją propozycję
Rejestracja i składanie ofert jest bezpłatne
16 freelancerzy składają oferty o średniej wysokości ₹1 266 INR dla tej pracy

0,0
0,0

0,0
0,0

0,0
0,0

0,0
0,0

0,0
0,0

0,0
0,0

0,0
0,0

0,0
0,0

0,0
0,0

0,0
0,0

0,0
0,0
O kliencie

Lucknow, India
0
Członek od lis 20, 2018
Weryfikacja Klienta
Podobne prace
$70 USD
$70 USD
$250-750 USD
₹37500-75000 INR
$5-25 USD / hour
$250-750 USD
$10-50 AUD
$10-50 AUD
$2000 USD
$2000 USD
₹37500-75000 INR
$5-25 USD / hour
₹37500-75000 INR
$2000 USD
$250-750 USD
$250-750 USD
$5-25 USD / hour
$10-50 AUD
$70 USD
$70 USD
Dziękujemy! Przesłaliśmy Ci e-mailem link do odebrania darmowego bonusu.
Coś poszło nie tak podczas wysyłania wiadomości e-mail. Proszę spróbować ponownie.
Wczytywanie podglądu
Udzielono pozwolenia na Geolokalizację.
Twoja sesja logowania wygasła i zostałeś wylogowany. Proszę, zalogować się ponownie.


