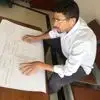
Architectural design for a detached house
€250-750 EUR
W trakcie realizacji
Opublikowano 15 dni temu
€250-750 EUR
Płatne przy odbiorze
This is a project for concept design, schematic design and design development of a detached single family house.
*Project Description*
An architect is sought to deliver a concept, schematic design and design development of a detached single family house in a rural/natural setting. The house would be on two floors with gross area in total approx. 350sq m, plus basement.
The work will be based on a rough sketch of the floor plans that we will provide, along with other program requirements.
The architect will be required to improve our project program in communication with us, in order to identify opportunities, cost savings, and extra value in the project of which we may not have been aware.
The results of this project must be suitable to serve as inputs towards a complete construction documentation project, which will follow this one.
*Deliverables*
1. Finalize the project program document. Deliver a conceptual design, to confirm the vision with the client.
2. Deliver a schematic design of the house that takes into account all of the specifications. The design will include the site plan, floor plans, considerations for all related engineering systems, suggested building system, materials and exterior finishes, stairwells, elevations, rough cost estimate. The concept shall be presented with its sketches and information in a PDF presentation, that will contain justifications of the design decisions considering also the alternatives.
3. Deliver developed design details of the selected concept, with floor-plans, sections, elevations, perspectives, assumed other engineering systems (structural, HVAC, plumbing, electrical, mechanical, etc), specification of construction/building system and solutions for walls, roof, windows, exterior door, exterior finishes in AutoCAD dwg file format and narrative format.
Deliver a realistic 3D render of the building exterior in its actual surroundings and a 3D render of the interior space and provisional furniture in a working file. Deliver a bill of quantities and a cost estimation (model) of the building.
*Required capabilities and experience*
- Experience in designing buildings for earthquake prone areas is essential.
- Be proactive and drive the process.
- Staying focused on the client and moving through design decisions along with the client, using a thorough, objective and rational debate to jointly reach the best decisions.
- Identify opportunities, cost savings, and extra value in the project outside the initial client requirements.
- Capable to create a complete concept that provides an optimal integration of all different types of requirements, and effectively communicate such concept with the client.
- Attention to detail during the analysis and in the work results.
- Experience in the full architecture design process.
- Experience in designing with various construction materials, building systems and architectural styles, especially: reinforced concrete, hollow ceramic brick, ceramic roof tiles, metal sheet (sandwich) wall and roof cladding,
- Understanding of the related engineering disciplines (structural, mechanical, electrical, energy efficiency, thermal management), in order to facilitate their integration into the design at the concept stage and design development stage.
- Proficient use of AutoCAD and BIM professional tools that allow fast and efficient 3D architectural design.
*Miscellaneous*
• The work will be done using the metric system.
• Please provide examples of your past work.
• Please provide any relevant licenses and certifications.
• The construction system will likely be reinforced concrete and hollow ceramic brick, so experience with it will be appreciated.
• Before the acceptance of any deliverable the client may require modifications, or a second alternative design.
• Selected proposals will receive a site survey with terrain topography, videos and location of the site, a draft project program, our concept floor plans, our concept site plan.
• We prefer quotes and payment per each completed deliverable.
Identyfikator projektu: 38055164
Informację o projekcie
44 ofert
Zdalny projekt
Aktywny 11 dni temu
Szukasz sposobu na zarobienie pieniędzy?
Korzyści ze składania ofert na Freelancer.com
Ustal budżet i ramy czasowe
Otrzymuj wynagrodzenie za swoją pracę
Przedstaw swoją propozycję
Rejestracja i składanie ofert jest bezpłatne
44 freelancerzy składają oferty o średniej wysokości €506 EUR dla tej pracy

8,3
8,3

7,9
7,9

7,6
7,6

7,5
7,5

7,4
7,4

7,1
7,1

7,0
7,0

6,9
6,9

6,2
6,2

5,2
5,2

4,8
4,8

4,7
4,7

5,0
5,0

4,8
4,8

3,6
3,6

3,6
3,6

3,8
3,8

3,0
3,0

2,6
2,6

0,0
0,0
O kliencie

Skopje, Macedonia
0
Zweryfikowana metoda płatności
Członek od kwi 30, 2024
Weryfikacja Klienta
Podobne prace
$25-50 USD / hour
$250-750 USD
$10-50 USD / hour
$750-1500 USD
₹12500-37500 INR
₹1500-12500 INR
$250-750 USD
₹12500-37500 INR
$10-30 AUD
min $50 USD / hour
$250-750 USD
₹1500-12500 INR
$30-250 USD
$250-750 USD
₹600-1500 INR
₹1500-12500 INR
$250-750 CAD
$250-750 USD
£250-750 GBP
£750-1500 GBP
Dziękujemy! Przesłaliśmy Ci e-mailem link do odebrania darmowego bonusu.
Coś poszło nie tak podczas wysyłania wiadomości e-mail. Proszę spróbować ponownie.
Wczytywanie podglądu
Udzielono pozwolenia na Geolokalizację.
Twoja sesja logowania wygasła i zostałeś wylogowany. Proszę, zalogować się ponownie.










