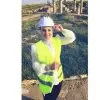
create plan elevation and section from the autocad plan and sketchup model
₹1500-12500 INR
Zamknięte
Opublikowano ponad 2 lata temu
₹1500-12500 INR
Płatne przy odbiorze
i have a plan in autocad,need to create detailed plan,roof plan,[login to view URL] to sketchup model
Identyfikator projektu: 31402419
Informację o projekcie
61 ofert
Zdalny projekt
Aktywny 3 lata temu
Szukasz sposobu na zarobienie pieniędzy?
Korzyści ze składania ofert na Freelancer.com
Ustal budżet i ramy czasowe
Otrzymuj wynagrodzenie za swoją pracę
Przedstaw swoją propozycję
Rejestracja i składanie ofert jest bezpłatne
61 freelancerzy składają oferty o średniej wysokości ₹7 470 INR dla tej pracy

5,8
5,8

5,4
5,4

5,2
5,2

4,6
4,6

5,0
5,0

4,2
4,2

4,4
4,4

3,0
3,0

2,6
2,6

1,5
1,5

0,0
0,0

0,0
0,0

0,0
0,0

0,0
0,0

0,0
0,0

0,0
0,0

0,0
0,0

0,0
0,0

0,0
0,0

0,0
0,0
O kliencie

MANJERI, India
18
Zweryfikowana metoda płatności
Członek od sie 18, 2018
Weryfikacja Klienta
Inne pracę od tego klienta
₹1500-12500 INR
₹600-1500 INR
₹12500-37500 INR
₹1500-12500 INR
₹1500-12500 INR
Podobne prace
$250-750 USD
$250-750 USD
€30-250 EUR
₹100-400 INR / hour
$30-250 USD
$10-30 USD
$1500-3000 USD
$25-50 USD / hour
£20-250 GBP
$250-750 AUD
$750-1500 USD
$30-250 AUD
$750-1500 USD
£250-750 GBP
$250-750 CAD
$250-750 USD
$10-30 USD
min £36 GBP / hour
₹600-1500 INR
$10 AUD
Dziękujemy! Przesłaliśmy Ci e-mailem link do odebrania darmowego bonusu.
Coś poszło nie tak podczas wysyłania wiadomości e-mail. Proszę spróbować ponownie.
Wczytywanie podglądu
Udzielono pozwolenia na Geolokalizację.
Twoja sesja logowania wygasła i zostałeś wylogowany. Proszę, zalogować się ponownie.







