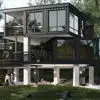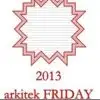
draw a floor plan from my measurements
$30-250 USD
Ukończony
Opublikowano prawie 5 lat temu
$30-250 USD
Płatne przy odbiorze
I have a rough sketch with measurements of a house with around 5 rooms.
I need my drawings turned into a professional auto cad DWG format.
Identyfikator projektu: 20871622
Informację o projekcie
20 ofert
Zdalny projekt
Aktywny 5 lat temu
Szukasz sposobu na zarobienie pieniędzy?
Korzyści ze składania ofert na Freelancer.com
Ustal budżet i ramy czasowe
Otrzymuj wynagrodzenie za swoją pracę
Przedstaw swoją propozycję
Rejestracja i składanie ofert jest bezpłatne
20 freelancerzy składają oferty o średniej wysokości $69 USD dla tej pracy

7,0
7,0

6,2
6,2

6,2
6,2

5,6
5,6

5,3
5,3

5,2
5,2

4,9
4,9

4,2
4,2

2,0
2,0

0,6
0,6

0,0
0,0

0,0
0,0

0,0
0,0

0,0
0,0
O kliencie

London, Sweden
4
Zweryfikowana metoda płatności
Członek od sty 27, 2019
Weryfikacja Klienta
Inne pracę od tego klienta
£20-250 GBP
$30-250 USD
Podobne prace
₹600-1500 INR
$250-750 USD
$250-750 AUD
$250-750 USD
$30-250 AUD
₹600-1500 INR
£250-750 GBP
$10-30 USD
$10-40 USD
$1500-3000 USD
$30-250 USD
$250-750 AUD
$30-250 USD
$250-750 CAD
₹1500-12500 INR
$10-30 USD
$750-1500 USD
$10-30 USD
$750-1500 USD
₹1500-12500 INR
Dziękujemy! Przesłaliśmy Ci e-mailem link do odebrania darmowego bonusu.
Coś poszło nie tak podczas wysyłania wiadomości e-mail. Proszę spróbować ponownie.
Wczytywanie podglądu
Udzielono pozwolenia na Geolokalizację.
Twoja sesja logowania wygasła i zostałeś wylogowany. Proszę, zalogować się ponownie.











