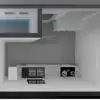
Drawing structural key plan by using CAD
$10-30 USD
Anulowano
Opublikowano ponad 3 lata temu
$10-30 USD
Płatne przy odbiorze
a) Convert the following drawings to structural key plan for ground and roof level.
(include beams, columns, slabs and all necessary elements)
b) Recommend and draw to scale of each drawings.
c) Propose appropriate dimension, and grid of the structural key plan for the necessary
elements.
d) Provide TWO (2) section drawings which includes as much information as
possible.
e) Consider, 1 foot = 305 mm.
Identyfikator projektu: 28965881
Informację o projekcie
25 ofert
Zdalny projekt
Aktywny 3 lata temu
Szukasz sposobu na zarobienie pieniędzy?
Korzyści ze składania ofert na Freelancer.com
Ustal budżet i ramy czasowe
Otrzymuj wynagrodzenie za swoją pracę
Przedstaw swoją propozycję
Rejestracja i składanie ofert jest bezpłatne
25 freelancerzy składają oferty o średniej wysokości $33 USD dla tej pracy

7,7
7,7

6,8
6,8

5,9
5,9

6,4
6,4

5,1
5,1

4,8
4,8

5,0
5,0

4,9
4,9

4,4
4,4

2,8
2,8

2,2
2,2

1,2
1,2

0,5
0,5

0,0
0,0

0,0
0,0

0,0
0,0

0,0
0,0

0,0
0,0

0,0
0,0

0,0
0,0
O kliencie

kajang, Malaysia
11
Zweryfikowana metoda płatności
Członek od lut 27, 2019
Weryfikacja Klienta
Inne pracę od tego klienta
$10-30 USD
$8-15 USD / hour
$10-30 USD
$10-30 USD
$10-30 USD
Podobne prace
$25-50 AUD / hour
€30-250 EUR
₹1500-12500 INR
$750-1500 USD
$15-25 USD / hour
€30-250 EUR
$750-1500 USD
₹250000-500000 INR
$30-250 USD
₹750-1250 INR / hour
₹600-900 INR
$1500-3000 USD
$10-25 USD / hour
€30-250 EUR
₹1500-12500 INR
₹1500-12500 INR
$250-750 USD
₹400-750 INR / hour
₹600-1500 INR
$25-50 AUD / hour
Dziękujemy! Przesłaliśmy Ci e-mailem link do odebrania darmowego bonusu.
Coś poszło nie tak podczas wysyłania wiadomości e-mail. Proszę spróbować ponownie.
Wczytywanie podglądu
Udzielono pozwolenia na Geolokalizację.
Twoja sesja logowania wygasła i zostałeś wylogowany. Proszę, zalogować się ponownie.







