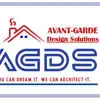
Load bearing wall detail
$30-250 USD
W trakcie realizacji
Opublikowano ponad rok temu
$30-250 USD
Płatne przy odbiorze
we need a load bearing wall detail in pdf and cadd file for a project. I have the details we need drawn attached for you review. It's pretty cut and dry and I need it before the weekend is over. Thanks
Identyfikator projektu: 34412600
Informację o projekcie
16 ofert
Zdalny projekt
Aktywny 2 lata temu
Szukasz sposobu na zarobienie pieniędzy?
Korzyści ze składania ofert na Freelancer.com
Ustal budżet i ramy czasowe
Otrzymuj wynagrodzenie za swoją pracę
Przedstaw swoją propozycję
Rejestracja i składanie ofert jest bezpłatne
16 freelancerzy składają oferty o średniej wysokości $98 USD dla tej pracy

7,9
7,9

6,6
6,6

6,4
6,4

5,5
5,5

5,6
5,6

5,0
5,0

4,1
4,1

3,1
3,1

3,4
3,4

2,9
2,9

0,0
0,0

0,0
0,0

0,0
0,0

0,0
0,0

0,0
0,0
O kliencie

St. Petersburg, United States
6
Zweryfikowana metoda płatności
Członek od maj 20, 2020
Weryfikacja Klienta
Inne pracę od tego klienta
$30-250 USD
$30-250 USD
$30-250 USD
$250-750 USD
$30-250 USD
Podobne prace
$250-750 CAD
€250-750 EUR
$250-750 USD
$750-1500 USD
₹12500-37500 INR
$30-250 AUD
$25-125 USD
min $50 AUD / hour
$10-100000 USD
$10-30 USD
$1500-3000 CAD
$250-750 USD
$250-750 USD
$5-25 USD / hour
$15-25 USD / hour
$125 USD
$30-250 AUD
$750-1500 USD
$750-1500 AUD
$60 AUD
Dziękujemy! Przesłaliśmy Ci e-mailem link do odebrania darmowego bonusu.
Coś poszło nie tak podczas wysyłania wiadomości e-mail. Proszę spróbować ponownie.
Wczytywanie podglądu
Udzielono pozwolenia na Geolokalizację.
Twoja sesja logowania wygasła i zostałeś wylogowany. Proszę, zalogować się ponownie.










