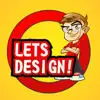
Required, drawings for outline planning UK, reply only if you have done outline planning in the Uk and all work in Cad, show me some work.
£250-750 GBP
Zamknięte
Opublikowano 5 miesięcy temu
£250-750 GBP
Płatne przy odbiorze
I am looking for an experienced CAD drafter who has expertise in outline planning for residential properties in the UK. This project is for personal use and involves creating drawings for a large area (more than 5000 sq ft). 11 detached dwellings, flat piece of land, nice project, then full design external and internal for right candidate,
Ideal skills and experience for this job include:
- Extensive experience in outline planning for residential properties in the UK
- Proficiency in CAD software
- Strong portfolio showcasing previous outline planning work in the UK
If you meet these requirements, please reply to this project listing and provide samples of your work. Only candidates with relevant experience will be considered.
Identyfikator projektu: 37588052
Informację o projekcie
63 ofert
Zdalny projekt
Aktywny 3 miesiące temu
Szukasz sposobu na zarobienie pieniędzy?
Korzyści ze składania ofert na Freelancer.com
Ustal budżet i ramy czasowe
Otrzymuj wynagrodzenie za swoją pracę
Przedstaw swoją propozycję
Rejestracja i składanie ofert jest bezpłatne
63 freelancerzy składają oferty o średniej wysokości £412 GBP dla tej pracy

7,5
7,5

6,6
6,6

6,5
6,5

6,5
6,5

6,1
6,1

6,1
6,1

5,8
5,8

5,5
5,5

5,7
5,7

5,5
5,5

6,1
6,1

5,0
5,0

5,0
5,0

5,2
5,2

4,7
4,7

4,7
4,7

4,2
4,2

5,0
5,0

4,4
4,4

4,2
4,2
O kliencie

Castleford, United Kingdom
0
Członek od gru 26, 2023
Weryfikacja Klienta
Inne pracę od tego klienta
£250-750 GBP
Podobne prace
€8-30 EUR
₹1500-12500 INR
$50 USD
₹600-1500 INR
₹600-1500 INR
$10-30 USD
₹750-1250 INR / hour
$10-30 USD
$30-250 USD
$30-250 USD
$30-250 USD
$250-750 USD
$30-250 USD
₹1500-12500 INR
$250-750 USD
€250-750 EUR
$250-750 AUD
$250-750 CAD
$10-30 USD
$30-250 USD
Dziękujemy! Przesłaliśmy Ci e-mailem link do odebrania darmowego bonusu.
Coś poszło nie tak podczas wysyłania wiadomości e-mail. Proszę spróbować ponownie.
Wczytywanie podglądu
Udzielono pozwolenia na Geolokalizację.
Twoja sesja logowania wygasła i zostałeś wylogowany. Proszę, zalogować się ponownie.






