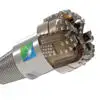
Schematic Style Massing Diagrams
$250-750 AUD
Ukończony
Opublikowano 4 miesiące temu
$250-750 AUD
Płatne przy odbiorze
I am in need of a freelancer who can create massing diagrams for a presentation.
- Style: The diagrams need to be of a schematic style, focused more on a clear, understandable representation, rather than complex, realistic detail.
- Detail: A low level of detail is required. The main focus should be on portraying the general concept rather than minute specifics.
Ideal candidates should display proficiency in CAD drawing as well as previous experience in creating schematic representations of architectural designs. Knowledge and understanding of architectural principles from a high-level perspective would also be beneficial.
There will be a total of 4 front elevations, 1 rear elevation and one site plan required similar in presentation to the attachments.
Identyfikator projektu: 37642299
Informację o projekcie
38 ofert
Zdalny projekt
Aktywny 4 miesiące temu
Szukasz sposobu na zarobienie pieniędzy?
Korzyści ze składania ofert na Freelancer.com
Ustal budżet i ramy czasowe
Otrzymuj wynagrodzenie za swoją pracę
Przedstaw swoją propozycję
Rejestracja i składanie ofert jest bezpłatne
38 freelancerzy składają oferty o średniej wysokości $403 AUD dla tej pracy

6,7
6,7

6,2
6,2

6,4
6,4

6,2
6,2

5,4
5,4

5,0
5,0

4,0
4,0

4,0
4,0

3,9
3,9

4,2
4,2

3,5
3,5

2,6
2,6

0,0
0,0

0,0
0,0

0,0
0,0

0,0
0,0

0,0
0,0

0,0
0,0

0,0
0,0

0,0
0,0
O kliencie

Perth, Australia
3
Zweryfikowana metoda płatności
Członek od kwi 28, 2023
Weryfikacja Klienta
Inne pracę od tego klienta
$250-750 AUD
$250-750 AUD
Podobne prace
₹1500-12500 INR
₹600-1500 INR
$250-750 USD
min $50 USD / hour
$200 USD
₹400-750 INR / hour
$250-750 USD
$3-10 SGD / hour
$10-30 USD
₹600-1500 INR
$1500-3000 USD
€8-30 EUR
₹12500-37500 INR
₹600-1500 INR
$250-750 USD
$10-30 USD
$250-750 USD
$750-1500 USD
min $50 USD / hour
$1500-3000 CAD
Dziękujemy! Przesłaliśmy Ci e-mailem link do odebrania darmowego bonusu.
Coś poszło nie tak podczas wysyłania wiadomości e-mail. Proszę spróbować ponownie.
Wczytywanie podglądu
Udzielono pozwolenia na Geolokalizację.
Twoja sesja logowania wygasła i zostałeś wylogowany. Proszę, zalogować się ponownie.















