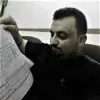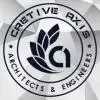
Duplex Floorplan and plat
$10-30 USD
Ukończony
Opublikowano około 4 lata temu
$10-30 USD
Płatne przy odbiorze
3BR and 3Bath duplex on each side. Duplex will be built for elderly, ada compliant, about 1000SF on each side. Just 2D at this point. Common courtyard. Survey with setback attached. Stained concrete flooring, carpet in beds.
Identyfikator projektu: 24091226
Informację o projekcie
25 ofert
Zdalny projekt
Aktywny 4 lata temu
Szukasz sposobu na zarobienie pieniędzy?
Korzyści ze składania ofert na Freelancer.com
Ustal budżet i ramy czasowe
Otrzymuj wynagrodzenie za swoją pracę
Przedstaw swoją propozycję
Rejestracja i składanie ofert jest bezpłatne
25 freelancerzy składają oferty o średniej wysokości $60 USD dla tej pracy

9,2
9,2

5,5
5,5

5,2
5,2

4,7
4,7

4,1
4,1

3,4
3,4

2,0
2,0

1,9
1,9

0,6
0,6

0,0
0,0

0,0
0,0

0,0
0,0

0,0
0,0

0,0
0,0

0,0
0,0
O kliencie

College Station, United States
7
Zweryfikowana metoda płatności
Członek od lis 11, 2016
Weryfikacja Klienta
Inne pracę od tego klienta
$30-250 USD
$10-30 USD
$10-30 USD
$10-30 USD
$250-750 USD
Podobne prace
₹600-1500 INR
₹1500-12500 INR
$250-750 USD
min $50 USD / hour
$750-1500 CAD
$250-750 USD
$15-25 USD / hour
$750-1500 CAD
$30-250 USD
$750-1500 USD
$250-750 CAD
min $50 USD / hour
$10-30 USD
₹12500-37500 INR
$250-750 AUD
$2-8 USD / hour
$750-1500 CAD
$750-1500 USD
$70 USD
$2000 USD
Dziękujemy! Przesłaliśmy Ci e-mailem link do odebrania darmowego bonusu.
Coś poszło nie tak podczas wysyłania wiadomości e-mail. Proszę spróbować ponownie.
Wczytywanie podglądu
Udzielono pozwolenia na Geolokalizację.
Twoja sesja logowania wygasła i zostałeś wylogowany. Proszę, zalogować się ponownie.









