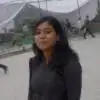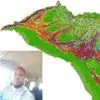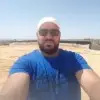
Create Civil 3D surface from countor or polylines
$15-25 USD / hour
Zamknięte
Opublikowano prawie 3 lata temu
$15-25 USD / hour
Hello,
I need a person who show me in teamviewer or zoom (or similar) how to do the next things.
• Create surface (from contours or lines) in my Civil 3D, when I do it in my prospector it says opposite corner not found, for sure im doing something wrong
• I already got how to put those lines with my TIFF (aerial image) in the same file with the current location (3116 its my coordinate system) but when im putting them in the object viewer it only shows the 3D lines BUT NOT the aerial image also, how can I merge those 2 layers, files or whatever is the name.
• Show me how to put the dwg (autocad plant desing) together with my previous file where is the aerial image + the topograpgy
Here I attach the files so you can try it before, when you are ready you can tell me and we do the teamviewer meeting to see how to do it
Thanks,
Jaime
Identyfikator projektu: 31170195
Informację o projekcie
21 ofert
Zdalny projekt
Aktywny 3 lata temu
Szukasz sposobu na zarobienie pieniędzy?
Korzyści ze składania ofert na Freelancer.com
Ustal budżet i ramy czasowe
Otrzymuj wynagrodzenie za swoją pracę
Przedstaw swoją propozycję
Rejestracja i składanie ofert jest bezpłatne
21 freelancerzy składają oferty o średniej wysokości $23 USD/godz. dla tej pracy

4,8
4,8

4,3
4,3

1,2
1,2

0,0
0,0

0,0
0,0

0,0
0,0

0,0
0,0

0,0
0,0

0,0
0,0

0,0
0,0

0,0
0,0

0,0
0,0

0,0
0,0
O kliencie

Bogota, Colombia
2
Zweryfikowana metoda płatności
Członek od lut 26, 2021
Weryfikacja Klienta
Inne pracę od tego klienta
$30-250 USD
$8-15 USD / hour
$30-250 USD
$30-250 USD
$8-15 USD / hour
Podobne prace
$30-250 USD
₹37500-75000 INR
$10-30 USD
$15-25 USD / hour
$30-250 USD
₹1500-12500 INR
₹12500-37500 INR
$32 USD
$50 USD
₹1500-12500 INR
$30-250 USD
₹20000-30000 INR
₹48559 INR
$30-250 AUD
$10-500 CAD
$750-1500 USD
€12-18 EUR / hour
$30-250 USD
$3000-5000 USD
₹37500-75000 INR
Dziękujemy! Przesłaliśmy Ci e-mailem link do odebrania darmowego bonusu.
Coś poszło nie tak podczas wysyłania wiadomości e-mail. Proszę spróbować ponownie.
Wczytywanie podglądu
Udzielono pozwolenia na Geolokalizację.
Twoja sesja logowania wygasła i zostałeś wylogowany. Proszę, zalogować się ponownie.








